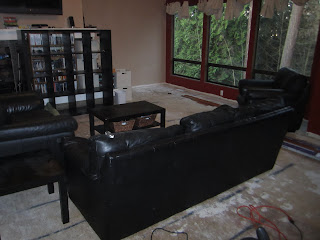Monday, March 26, 2012
The New Counters Have Arrived
So far our kitchen and floor renovation have gone much faster than our master bath reno (I was not looking forward to living in a construction zone for months). We were only on sub-floor for about 2 weeks and I've only been without the kitchen sink for 4 days. The new counter and sink were installed today! We just have to wait 24 hours to hook the plumbing back up to give the sink caulk time to cure. We are going to be back in business in no time. The next thing I need to do is get my drawers and doors painted to they can go back on the frames.
Saturday, March 24, 2012
Hello Shiny New Floors!
DAY 1:
We had already torn out all the carpet in the living room and hallway, but the carpet also went partially up the side of the fireplace. We remove that along with all the hideous little brown tiles covering our monster of a fireplace.
There are 3 generations demoing the fireplace.
Then we added new drywall to the fireplace surround. It already looks so much better.
We also removed the lower cabinets in the kitchen and swapped the upper cabinets so that the fridge could be moved to the left. In its current position the door blocked the pantry and hits the oven. This should be lots more functional :)
DAY 2: We painted the kitchen blue, I removed the drawers and doors to prep them for paint AND Tracy and Andrew started laying the new wood floor.
DAY 3: More flooring went down and since we had access to the downstairs ceiling through the sub-floor, we replaced the light/fan to the guest bathroom.
DAY 4: More flooring went down and they managed to make it into the kitchen from both sides of the wall and match up. Yay!
DAY 5: The kitchen floor is complete. Andrew and Tracy started off the day by ripping out the counter with the sink and pulling out the lower cabinets and dishwasher. They finished laying all the wood flooring and had the lower cabinets and dishwasher back in place before dinner :)
DAY 6: The last day! They finished laying the living room flooring today and, AND THE THEY ARE BEAUTIFUL! I will have to post some before picture for comparison, but what a difference. Everything feels bigger and oddly enough this made our floors quieter I think. Super thrilled!
There are 3 generations demoing the fireplace.
Then we added new drywall to the fireplace surround. It already looks so much better.
We also removed the lower cabinets in the kitchen and swapped the upper cabinets so that the fridge could be moved to the left. In its current position the door blocked the pantry and hits the oven. This should be lots more functional :)
DAY 2: We painted the kitchen blue, I removed the drawers and doors to prep them for paint AND Tracy and Andrew started laying the new wood floor.
DAY 3: More flooring went down and since we had access to the downstairs ceiling through the sub-floor, we replaced the light/fan to the guest bathroom.
DAY 4: More flooring went down and they managed to make it into the kitchen from both sides of the wall and match up. Yay!
DAY 6: The last day! They finished laying the living room flooring today and, AND THE THEY ARE BEAUTIFUL! I will have to post some before picture for comparison, but what a difference. Everything feels bigger and oddly enough this made our floors quieter I think. Super thrilled!
Tuesday, March 6, 2012
The Doors Go Back Up
I put the upper doors back on the frames. Attaching them was fairly easy. I set all my hinges two inches inside the edge of the door. I laid the hinges on the door, marked the holes, drilled pilot holes for the screws, then attached the hinges to the door. Then I held the door up to the frame, made sure it was level, marked the hinge holes on the frame, drilled pilot holes then attached the door to the frame.
Monday, March 5, 2012
So Long Carpet, YAY!
Emily was working and sleeping most of this weekend, so we took full advantage of Tom's freedom and put him to work. We pulled up all the carpet in the upstairs of the house. It went really smoothly. Andrew and Tom shifted furniture, cut carpet into slices, and while they pulled staples out of the floor and resecured some key staples and nails holding the subfloor to the joists, I rolled carpet and padding up and hauled it out to my car.
Surprisingly, everything fit into my car which was great. It meant only one trip to the dump this week!
Thursday, March 1, 2012
Door Fronts and an Open Shelf
I really like the look of open shelving and could always use more storage in the kitchen. I have several examples collected on pinterest. So, I added a shelf above the kitchen sink. I used wood shelf brackets and a pine board to make the shelf. I counter sank and filled all the screw holes, then caulked all the edges so that (hopefully) once painted it would look more like part of the cabinets rather than an added shelf. I think it will make more of a statement once the walls are painted a darker color.
The door front also got their two coats of paint. I am going to let them set 24 hours before attaching them to make sure they are fully cured.
Subscribe to:
Posts (Atom)





























